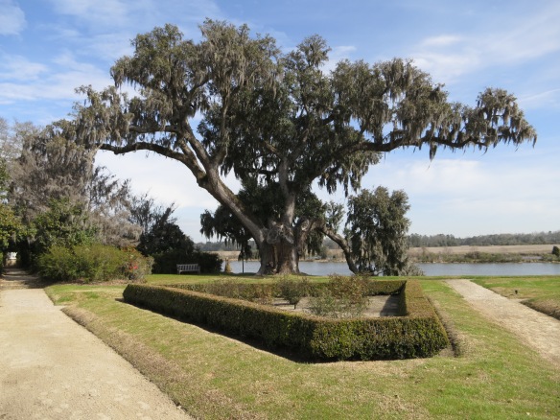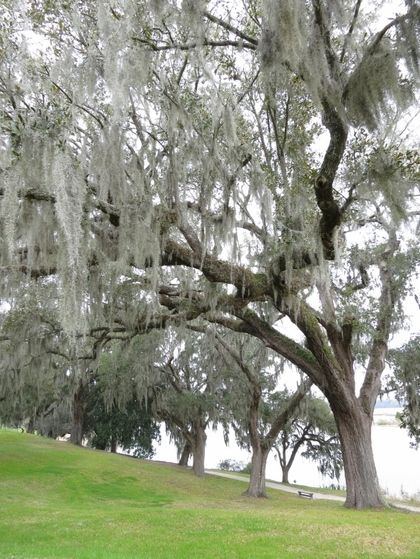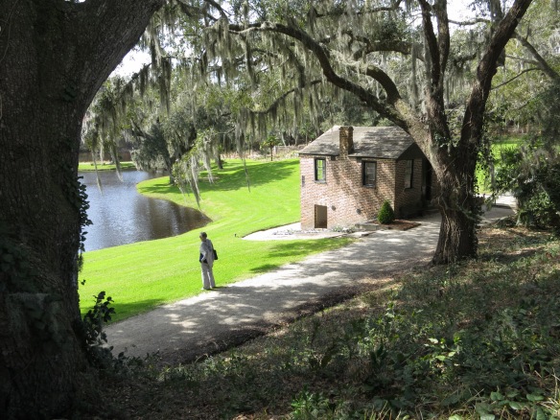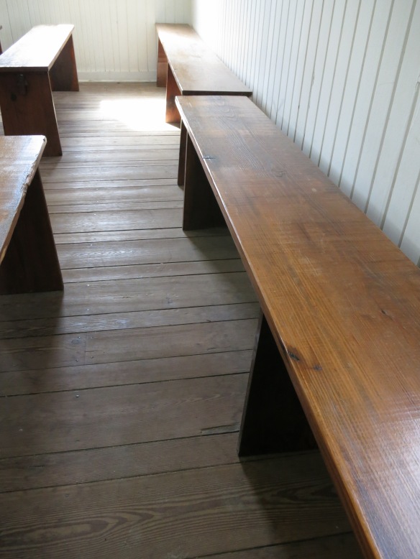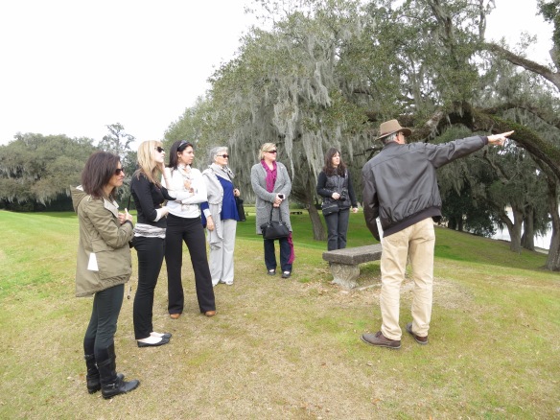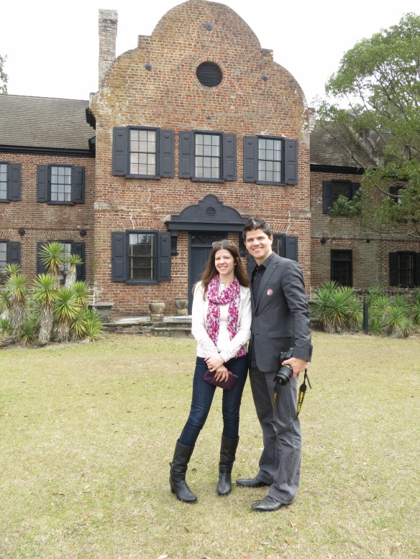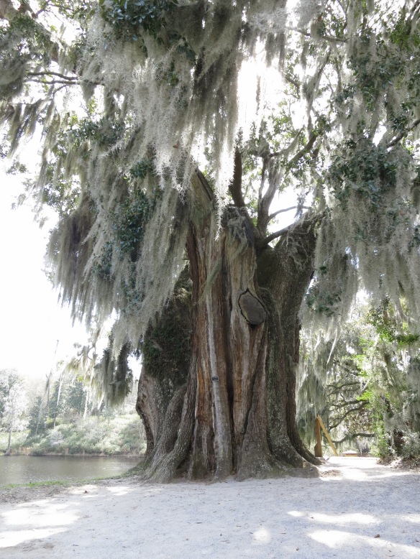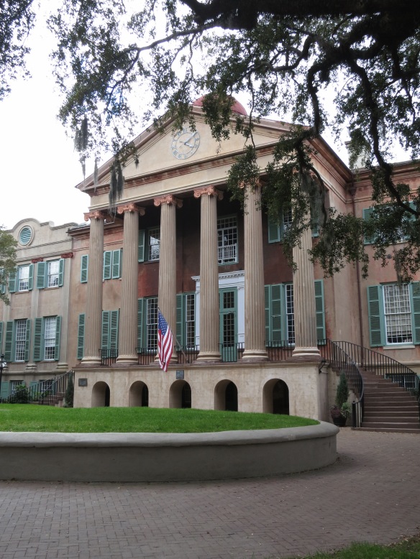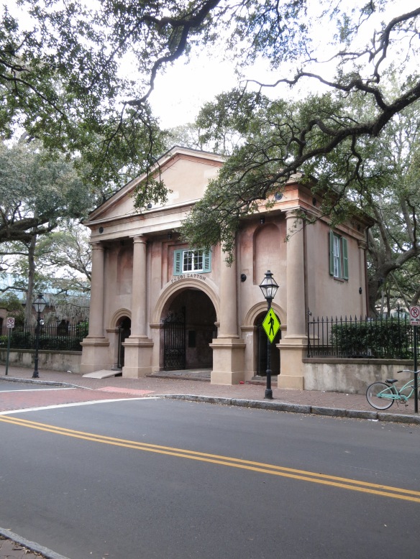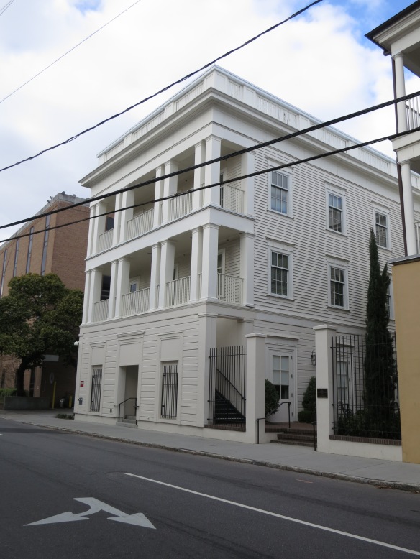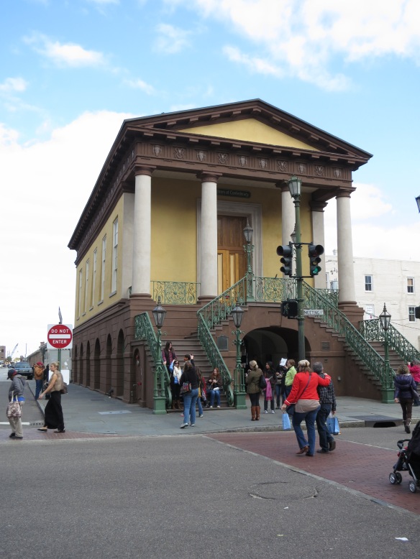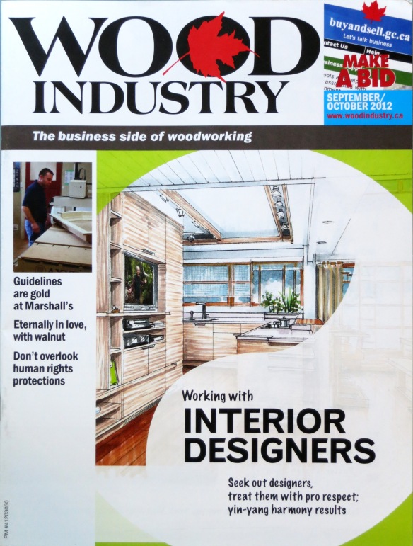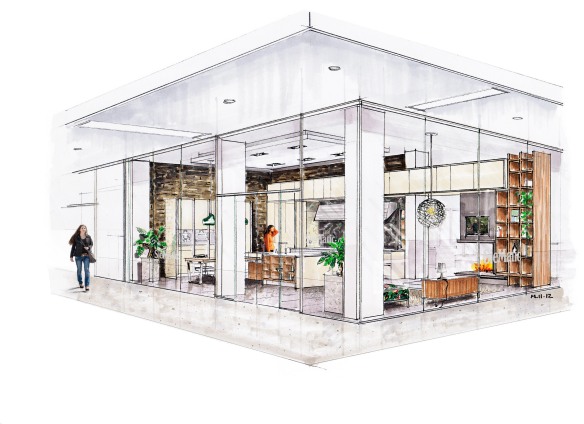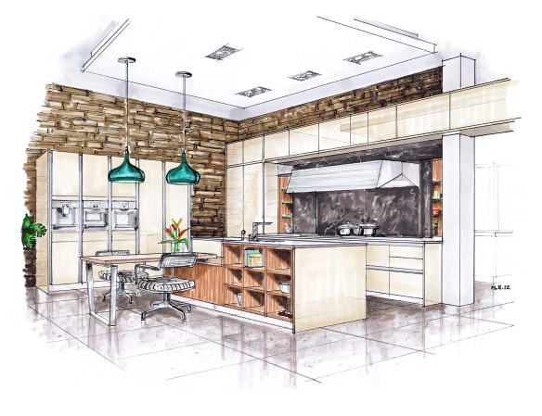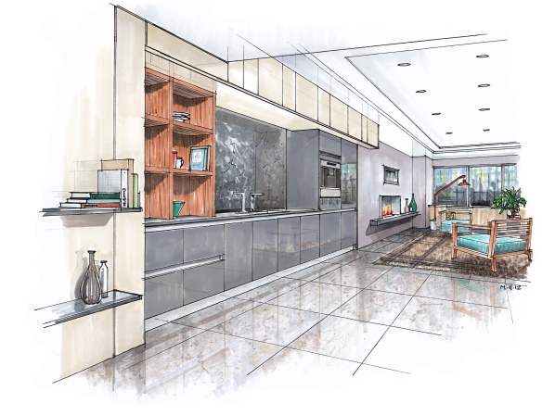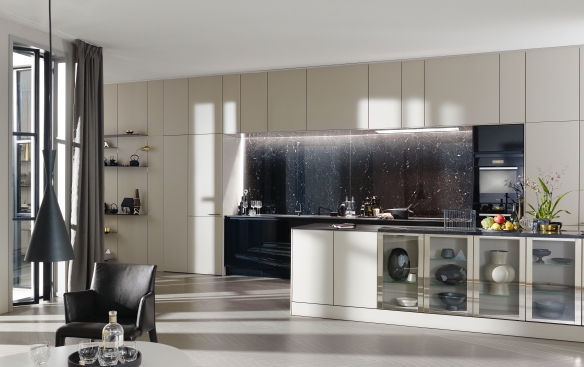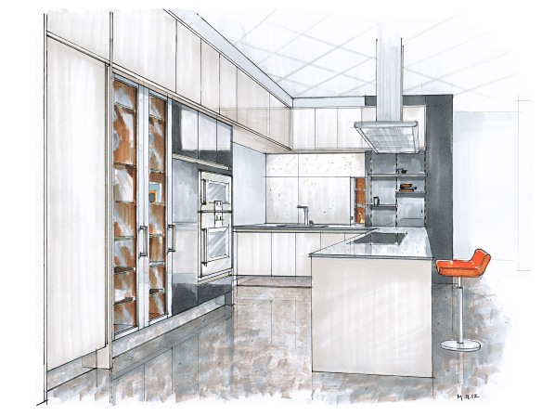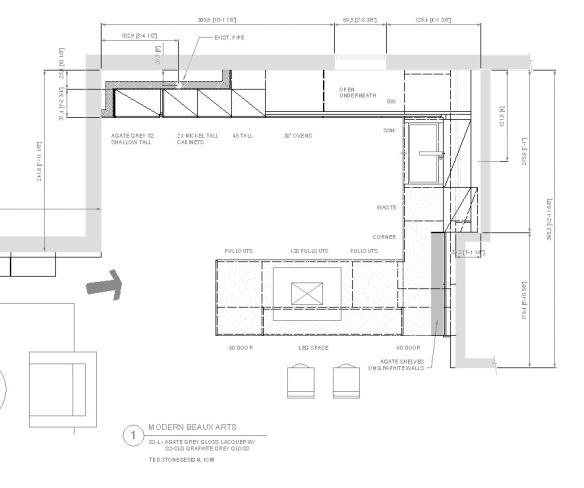SieMatic held its annual sales meeting in Charleston SC this past weekend. Readers may recall my Kitchen & Bath Business Magazine award-winning showroom design for SieMatic Charleston (read about it here and here). There was a great crowd attending with SieMatic dealers from all over the USA and Canada. After presentations from noted kitchen designer Mick DeGiulio and interiors photographer Evan Joseph of Architectural Digest fame, we took in some nice weather at the plantation.
This is the Middleton Oak, a Quercus virginiana (Live oak) looking over the Ashley River. This is the largest single-stem Live oak in the southern US states and although it has declined a bit in recent years, it is still impressive. Live oaks tend to have copious amounts of Spanish moss draping their limbs and the Middleton oaks deliver:
After a couple of days of dodgy weather, it was about 60 degrees during our tour – perfect for strolling the grounds before our afternoon meeting wrap-up. The sun brought out a small alligator to the shores of a pond and a lovely peacock browsing some grass right near a pathway. This peacock went his (her?) way and was not bothered by our presence in the slightest. We wanted it to spread it’s tail and make a big show but he (she?) seemed content with us snapping away with our cameras.
The spring house bathed in early March morning sun.
On the second floor of the spring house is a tiny chapel. The stark white interior was a wonderfully restful little space.
Part of our group at the highest point of the plantation, looking out over the Ashley River.
My friends Beverly and Keith Binns (of premier kitchen and bath studio Binns in Toronto, Ontario), posing in front of the main plantation house. Note the Flemish design of the house; Henry Middleton toured Europe with his new bride and came back with fresh inspiration for his new home.
Another massive Live oak, this one a “twin”, as opposed to a single-stem specimen.
Notice the sandy soil. We wondered if this was so bare due to the shade of the tree, or something in the soil. With the moss and leaves covering the ground and changing the ph, maybe natural ground cover just can’t get a good start in this soil.
During another break in the conference, I took a quick walk down King Street in the center of town and went through the campus of Charleston College looking for more nice old trees and buildings. Some scenes from the campus grounds:
A lovely old gatehouse at the bottom of the old quad:
It was very quiet, so I think it was spring break. Here is an unusual white-painted wood structure with great classical detail on the edge of campus.
I love the subtle contrast between bright white trim and the dove-colored siding. This last shot is the head house at the ancient market square. I ventured down the road a bit just to re-visit this building. The coloring is very interesting to me, being used to red brick and white trim Federal buildings of Philadelphia and Baltimore, and the Beaux Arts marble and limestone of Washington and New York.
It is always great to attend these events and see dear old friends and catch new design inspiration. I will most certainly be back to Charleston, since I have business here once a year or so. Good thing, as I was reminded of another plantation called Drayton Hall, which is not far from the city. I’ll have to make time to get back for that one, and a more comprehensive tour of the Charleston Singles and other unique structures of the enchanting old city.

