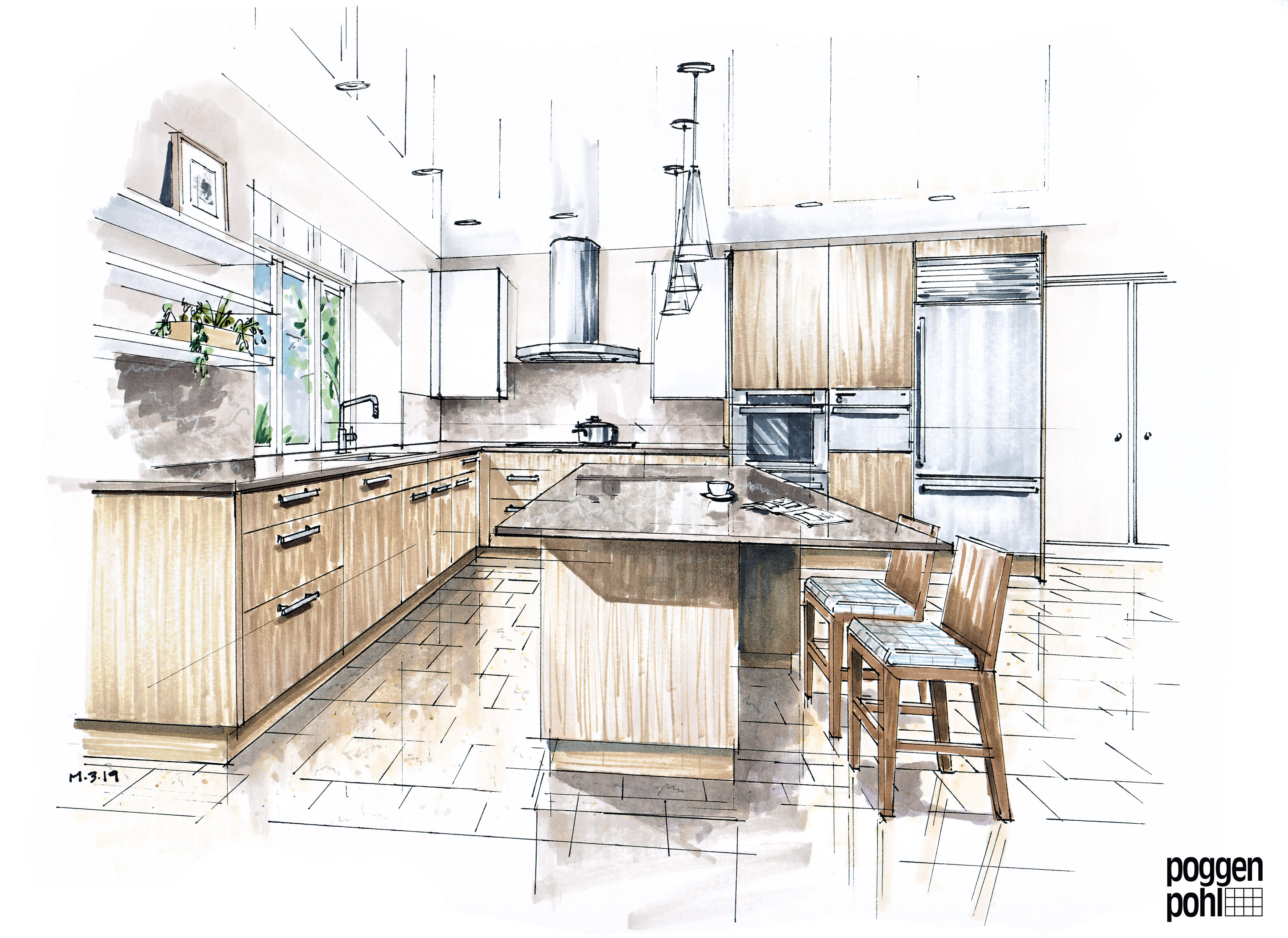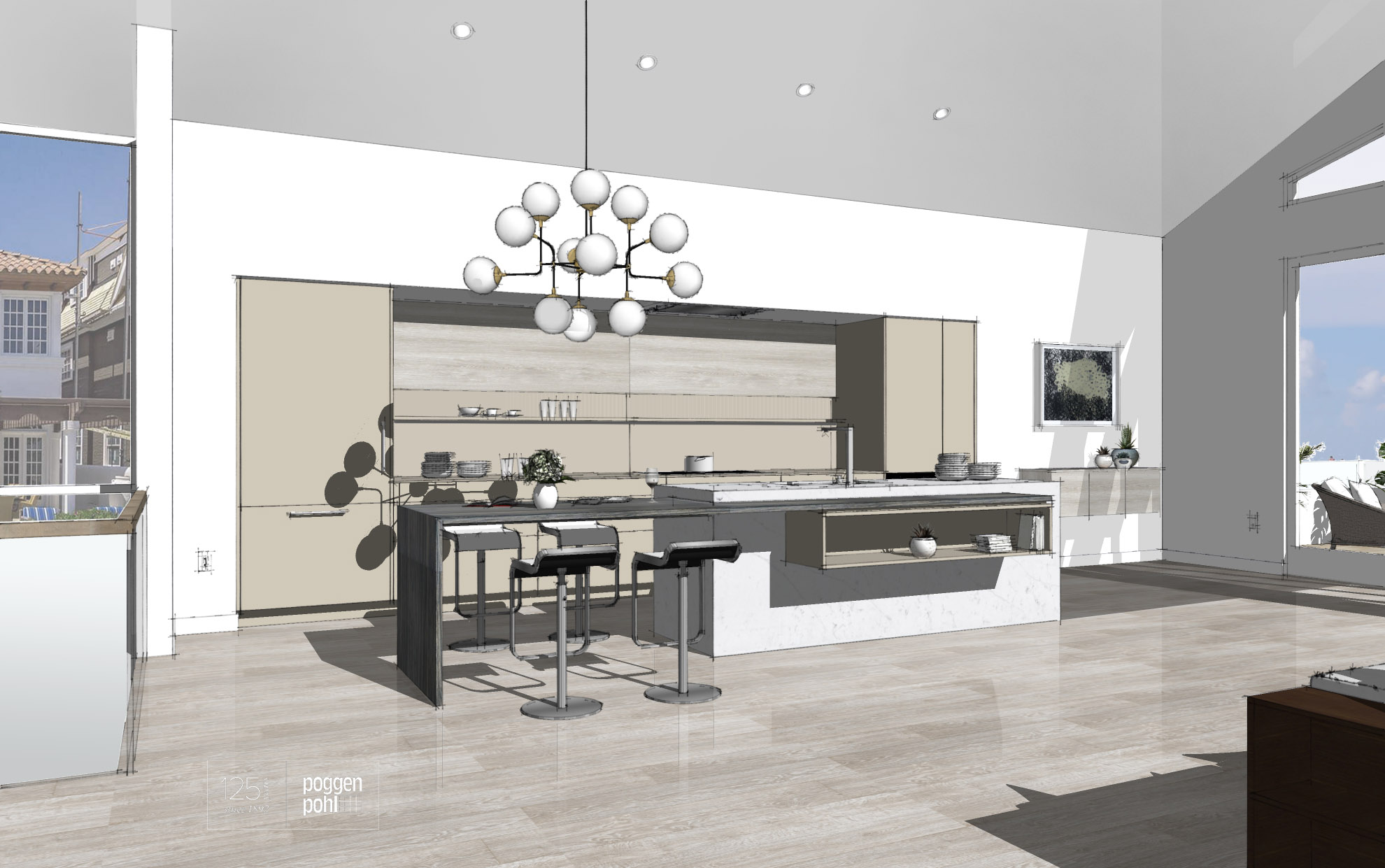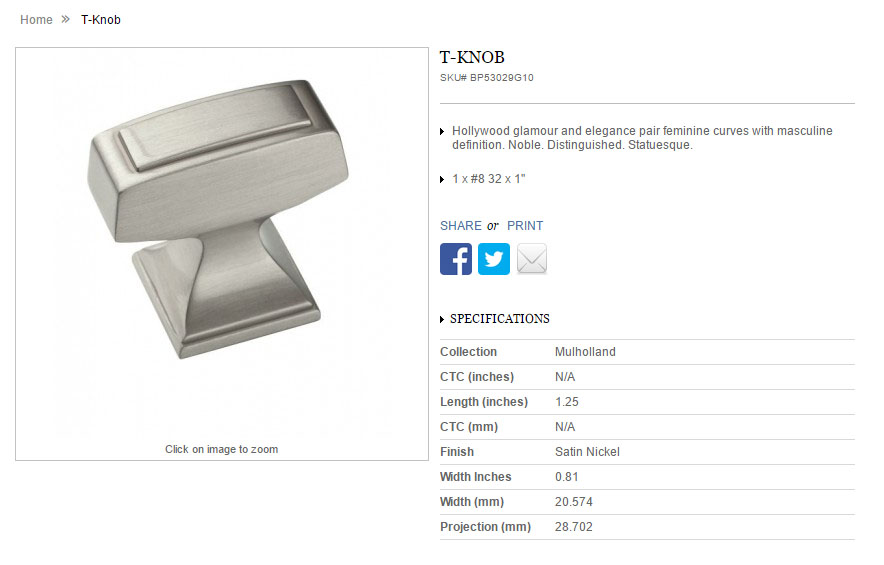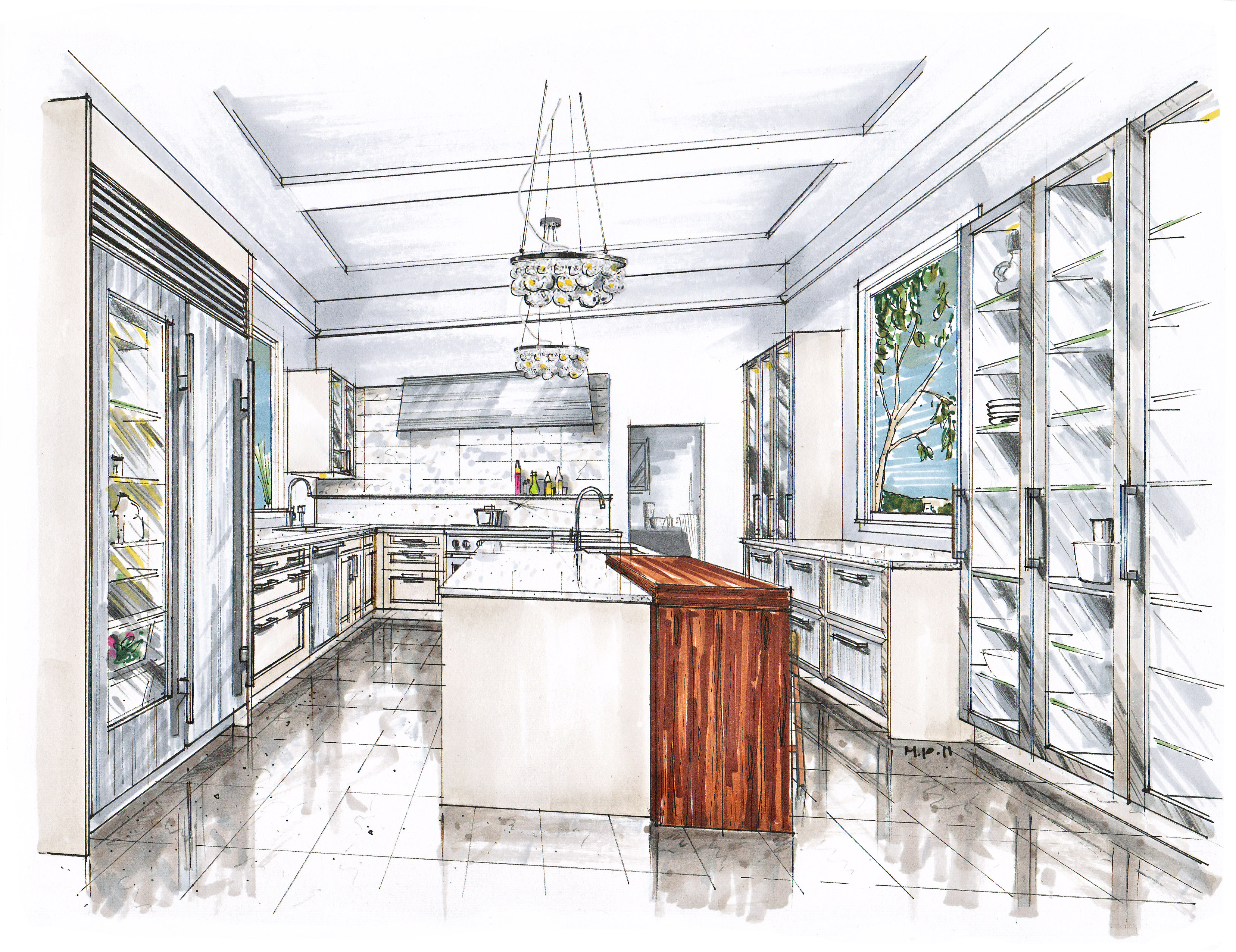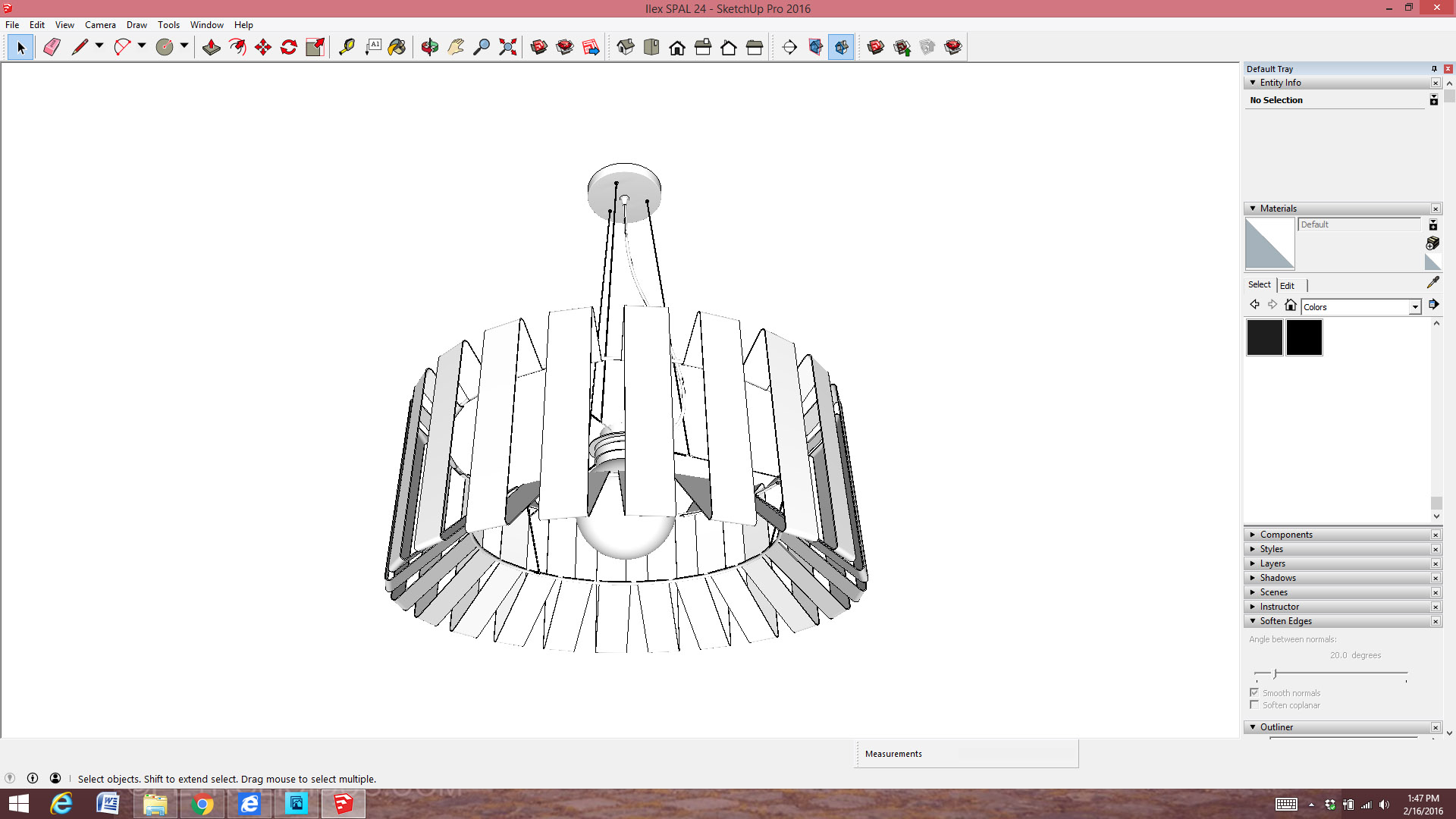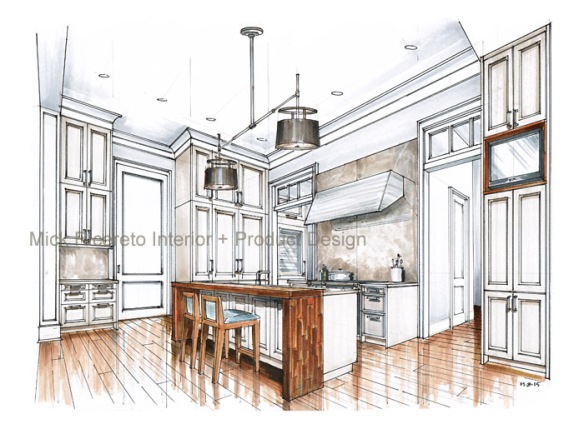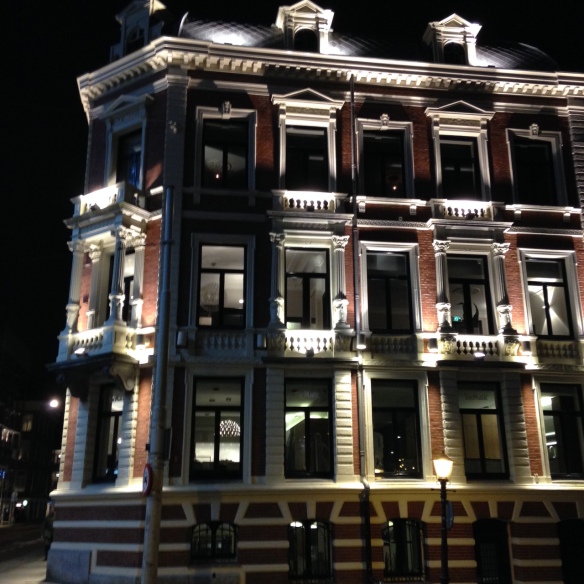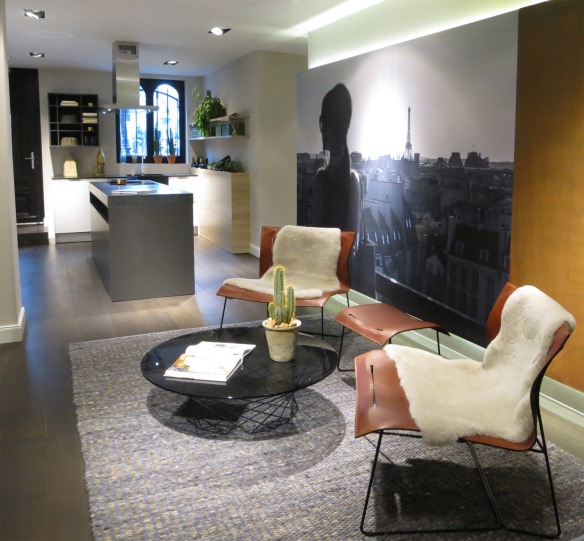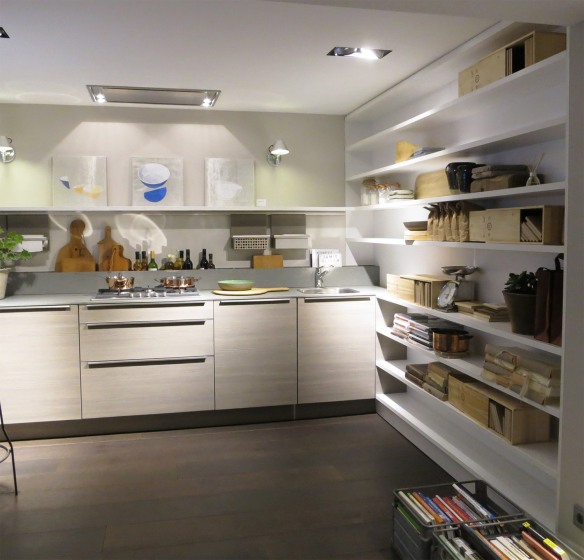For two years I worked at Poggenpohl here in the US as a kitchen designer, from 2018 until the end of 2019. I liked the product but did not stay long for various reasons. When an international kitchen design contest was announced for all employees and partners I jumped at the chance. I’ve finished top 3 in these types of contests before (Blanco – 3rd and 2nd), with an additional honorable mention (Electrolux). A free trip to Milan was the grand prize. That caught my attention; I was in.
First, a little background on the project.
The idea was to create a fresh concept for the company’s old Porsche Design kitchen. For years ignored for being hugely expensive, there were also details with the furniture that made it hard to integrate with appliances, especially here in the States. The kitchen footprint required was quite small – 3800 x 3500mm – reason as the winner would have their concept installed at Milano in April 2020. Ah yes, that free trip to Milano was beginning to sound like a proverbial victory lap.
On to my concept – A Porsche Kitchen for Marko.

I created a fictional client who lives in Zurich, who enjoys expensive global brands and leads a wonderful urbane lifestyle. Marko is building a new house in the mountains above the Zurichsee. I’ve developed lifestyle concepts and mood boards before, notably at Kohler and Amerock while leading my design departments. I may have overshot this part of the contest (there were many more pages) but frankly, Marko’s lifestyle and goals were completely integral into my design intent and I thought it was necessary to illustrate everything in my thinking.

My idea was to create an open room and have the kitchen furniture fill the 3.8 x 3.5m footprint; I figured this would disqualify me but since they did not say where walls should be, if any, I wanted to make the kitchen fit into a large and exciting living space.

I put quite a bit of time into my Sketchup model, reverse engineering the Porsche cabinet products as close as I could. I only modeled the living room of the house but included the important outside views into the imagery as needed.

The presentation was rendered “manually” by using Styles in SU and then exporting into Photoshop and embellishing. I’ve warmed up to rendering software a little bit over the past few years but I still enjoy making my own look.

The kitchen itself fits within the required space while open on 3 sides. I have the oven and refrigerators accessible laterally along the walls – assuming a structural element is in the middle to fill the interstitial space – as I didn’t want to disrupt the free-flowing design. I spent weeks considering other ideas but ultimately went with my heart on this layout, then designing the whole house around it.

The Porsche system uses “blades” between cabinets as per the designer’s discretion. I employed a few of these as vertical accents but did not overdo it. Notice the shelf connects to the blades on the main elevation – and the left upper cabinet leaves a gap. This was one of my first ideas to try as the shelf is lighted glass within a frame and would add a nice feature to allow some eye movement around the design.

The island mirrors the offset feature of the upper cabinets and brings the whole design together. Due to the cabinet system’s reliance on stainless finished sides and lack of proper side panels, one cannot easily do a double-deep kitchen island. To get around that I interlocked shelves and different depth base cabinets to key it all together as a block.
So how did I do?
The contest closed in July of 2019. After several months of hearing nothing about this contest I assumed I didn’t place. The company itself was in disarray and communication in general was fairly limited. But, surprisingly one day in late October I rolled up to my house and saw this box on my doorstep.

At first I thought, how could a client’s parts be misdirected to my personal residence? It wasn’t until I opened the letter did I realize it was from the contest.

This lovely Porsche writing pen was accompanied by a letter from the director informing me I had won the Best Overall Concept. Wow – months of silence and then a box on my doorstep telling me I won? I wish I had at least an email in advance; this box could have easily been stolen off my doorstep and I would have never known! It turns out the First Prize was the concept to be installed in Milano, not Best Overall Concept. I ended up seeing a very small brochure a friend found when visiting the factory, which showed the 1-3 placing concepts. No mention of Marko in that little gatefold. But again, the contest had left my mind and I was lucky an insider happened upon the leaflet. I liked the first prize concept a lot and it fit into a predetermined-looking space which makes me think that European designer had a little more information than I did.
So, no trip to Milano but I got a nice pen. Oh and lest we forget – Milano 2020 was cancelled due to the global coronavirus pandemic. So, in the end, this fantastic little pen!
Truth is I was in the process of extricating myself from Poggenpohl when I got this box and I quickly forgot the whole thing. In the meanwhile I reconnected with my first “love” in SieMatic and since then the Poggenpohl company completely imploded, going bankrupt and is now apparently in the process of closing most of their stores in the US.
Maybe I’ll finally take the Porsche out of the case and work on some SieMatic concepts with my new clients this week. I’ve got a great story to tell if they ask me about the pen!
Amerock Amsterdam Architectural Digest architecture Bath Design Bath Lighting Beaux Arts Brown Interiors Cabinet Hardware Cars Charleston Design French Design Furniture Hand Rendering Haus Fair History Icereto IMM 2015 Industrial Design Interior Design ISH 2013 Kitchen Design Kitchens Kitchen Trends Langestraat Lighting Lovell Beach House Mick Ricereto Modern Kitchen Design Montreal New York Norwell Lighting Philadelphia Pirch Rao Studio Rendering Schindler SieMatic Sketchup Timeless Elegance Total Home Design Urban Planning Urban Walks Vieux Montreal

